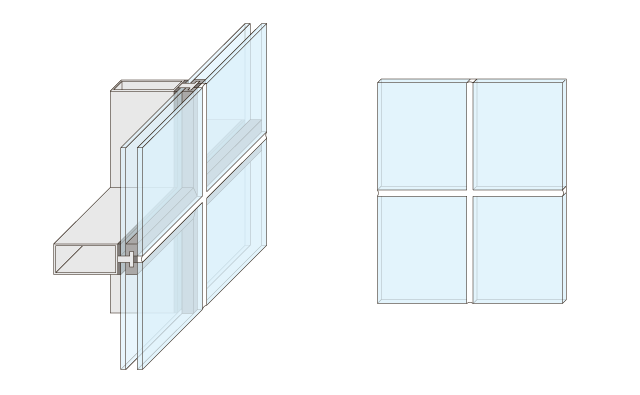Structural glazing facade: The frameless glass facade
With the structural glazing facade, you select a combination of a supporting mullion-transom design and windows with an enclosing profile system. The supporting structure is a skeleton in a mullion-transom construction, in which infills of glass are incorporated, whereby the glass infills are held by a separate frame. Structural glazing facades can be created as a hung facade (curtain wall) or by using thermally insulated structural elements as a protective barrier with room opening elements.

The most architecturally desired impression of frameless glazing emerges from the interplay between the ca. 20 mm wide, dark joints between the elements that are used and the reflection behaviour of the outer pane. Through the choice of the profiles and infills, the requirements of thermal and noise insulation are decisively influenced. Infills can be transparent or opaque.
